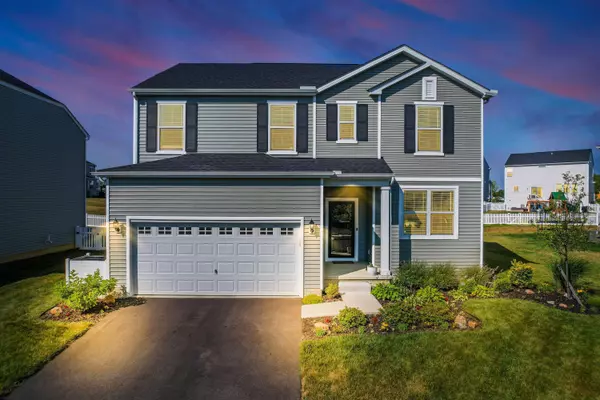$449,900
$449,900
For more information regarding the value of a property, please contact us for a free consultation.
410 Fox Drive Johnstown, OH 43031
4 Beds
2.5 Baths
2,280 SqFt
Key Details
Sold Price $449,900
Property Type Single Family Home
Sub Type Single Family Freestanding
Listing Status Sold
Purchase Type For Sale
Square Footage 2,280 sqft
Price per Sqft $197
Subdivision Preserve At Raccoon Creek
MLS Listing ID 222024609
Sold Date 08/04/22
Style 2 Story
Bedrooms 4
Full Baths 2
HOA Fees $13
HOA Y/N Yes
Originating Board Columbus and Central Ohio Regional MLS
Year Built 2019
Annual Tax Amount $4,489
Lot Size 10,018 Sqft
Lot Dimensions 0.23
Property Description
Welcome to 410 Fox Drive! Located in the highly desirable Preserve at Raccoon Creek neighborhood, this home offers 4 bedrooms and 2.5 baths, with a large open loft, and additional first floor flex room. Open concept living on the first floor boasts 9ft ceilings. Entertain in the oversized kitchen with gas range, granite countertops, large island, and additional butlers pantry. 2nd level offers convenient laundry room, loft, three large bedrooms, and owner's suite with massive walk-in closet and attached bath with double vanities. Basement is ready to be finished with full bath plumbing in place. Enjoy nights outside on the new stamped concrete patio and pergola. Hot tub and smart thermostat/ring cameras stay! 40K in upgrades throughout this beautiful home!
Location
State OH
County Licking
Community Preserve At Raccoon Creek
Area 0.23
Rooms
Basement Full
Dining Room No
Interior
Interior Features Dishwasher, Electric Dryer Hookup, Gas Range, Microwave, Refrigerator, Security System
Heating Forced Air
Cooling Central
Fireplaces Type One, Gas Log
Equipment Yes
Fireplace Yes
Exterior
Exterior Feature Hot Tub, Patio
Garage Attached Garage
Garage Spaces 2.0
Garage Description 2.0
Total Parking Spaces 2
Garage Yes
Building
Architectural Style 2 Story
Others
Tax ID 053-177534-00.030
Acceptable Financing Other, VA, FHA, Conventional
Listing Terms Other, VA, FHA, Conventional
Read Less
Want to know what your home might be worth? Contact us for a FREE valuation!

Our team is ready to help you sell your home for the highest possible price ASAP

GET MORE INFORMATION





